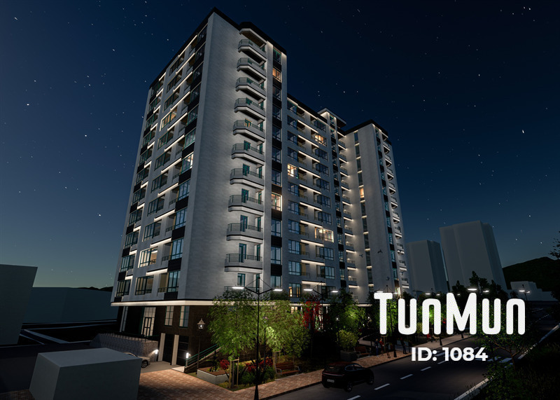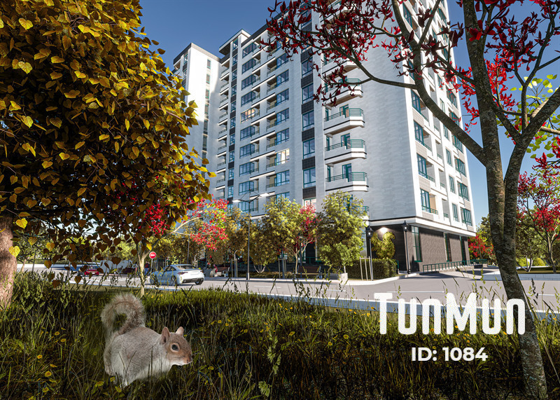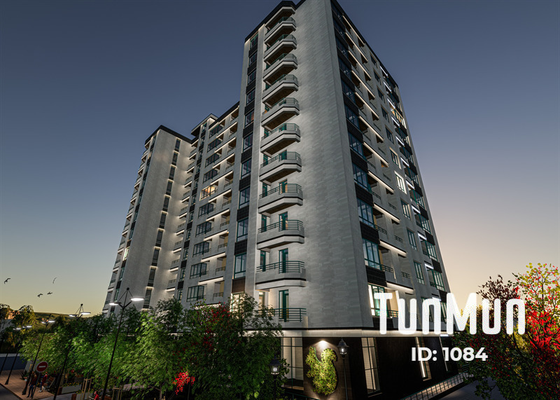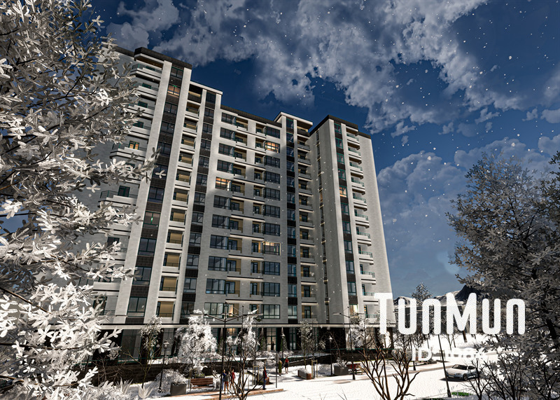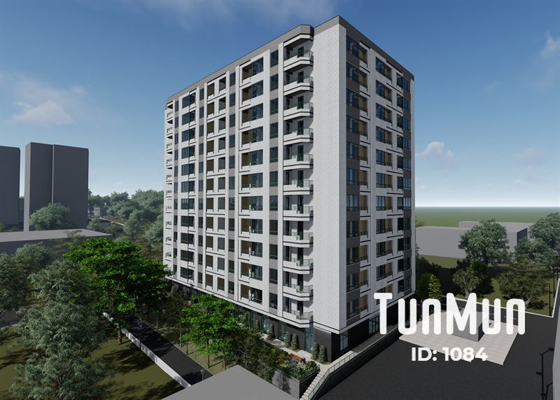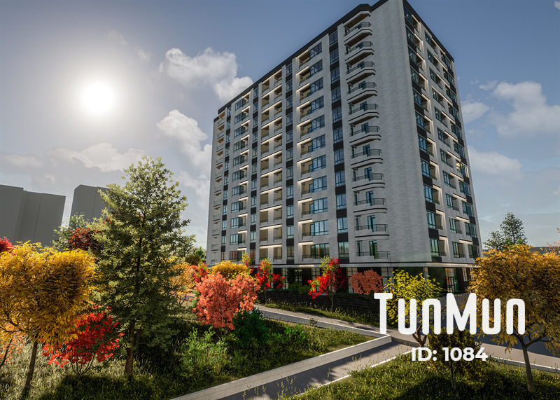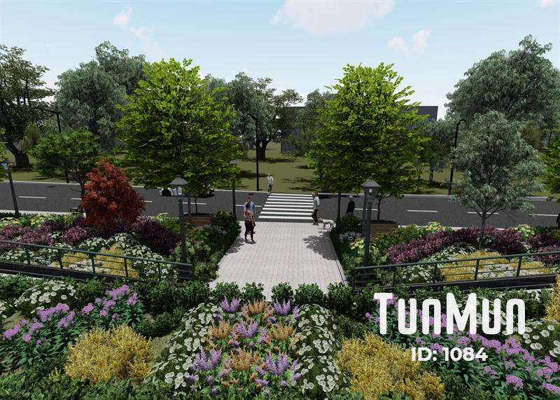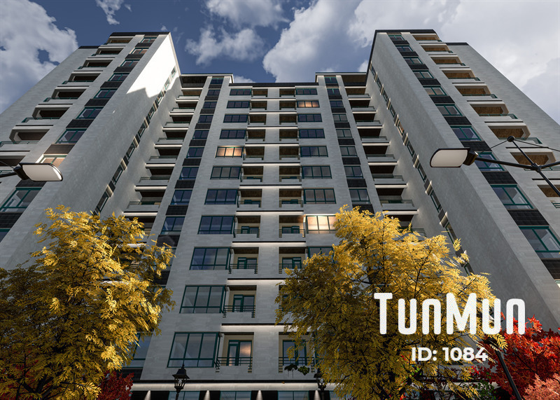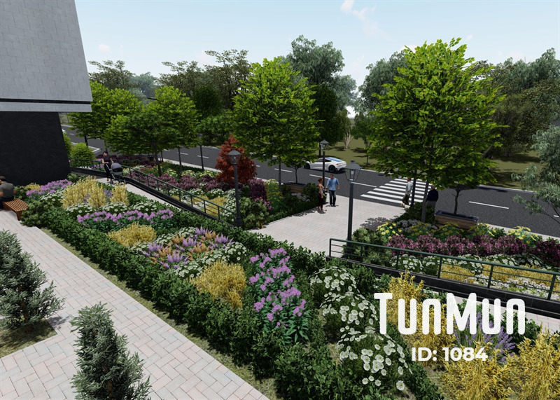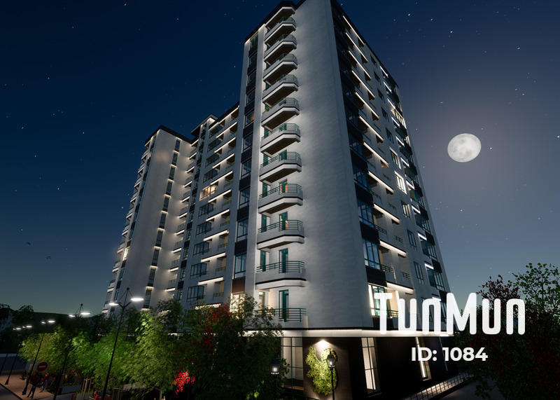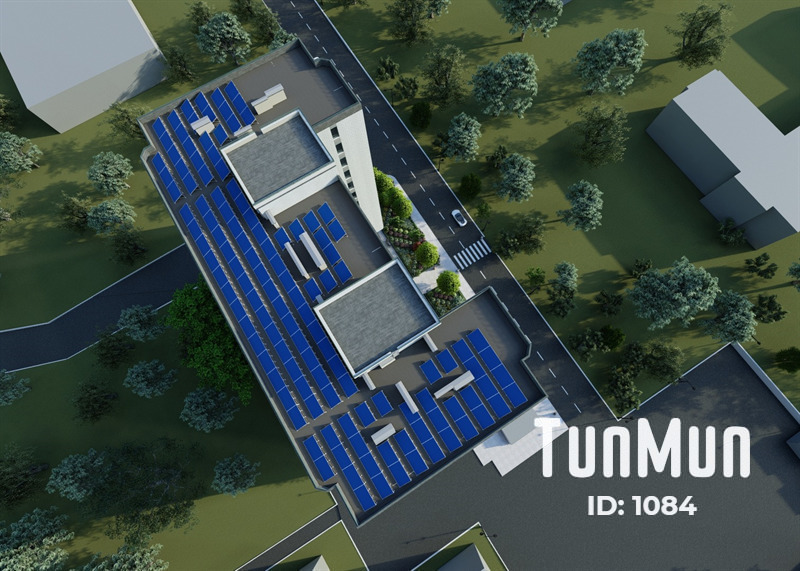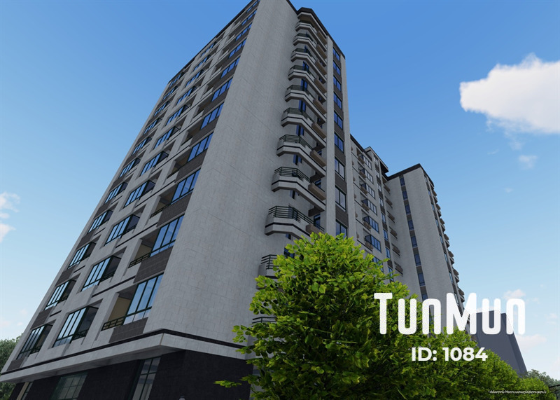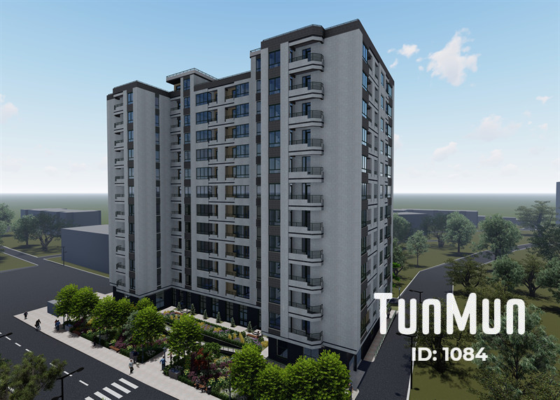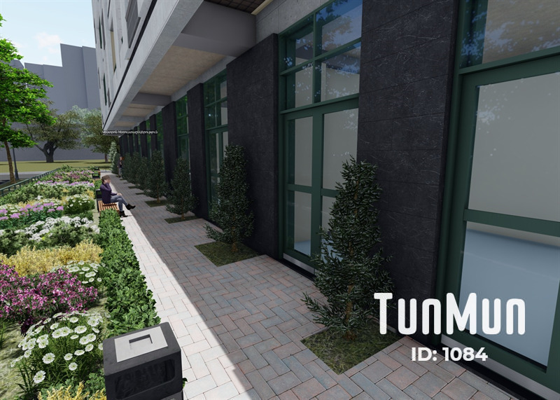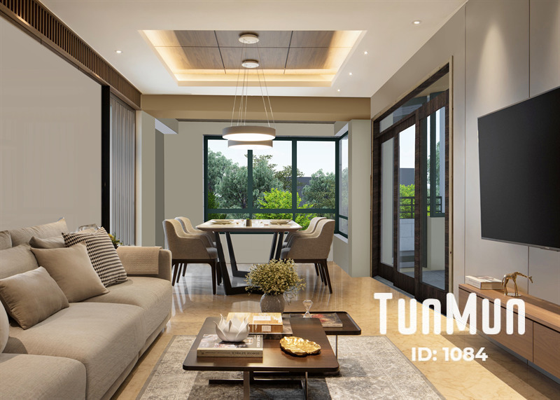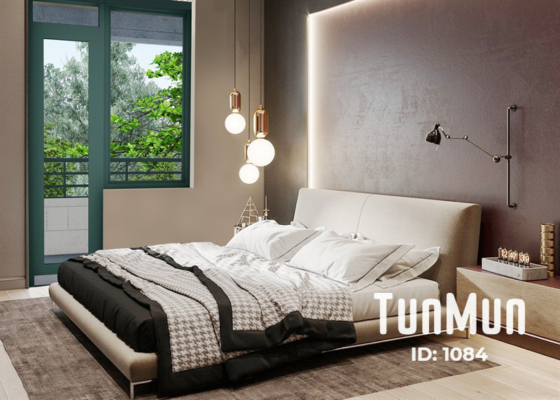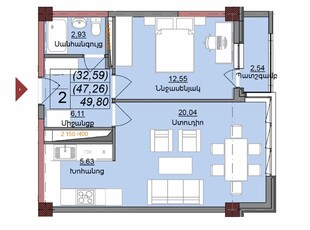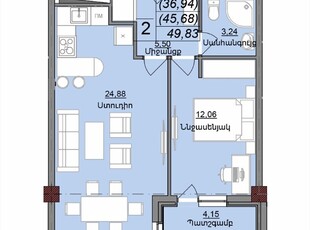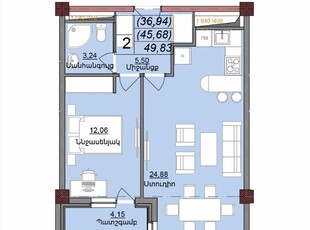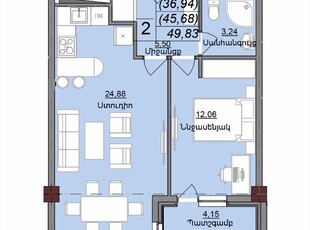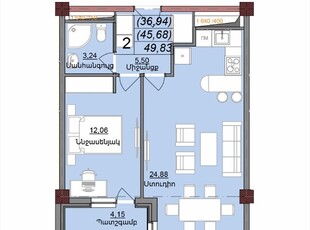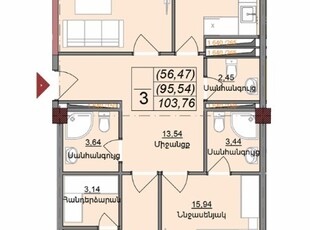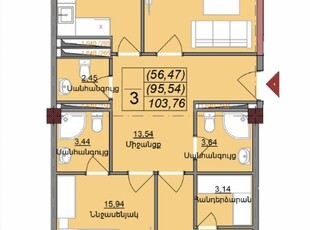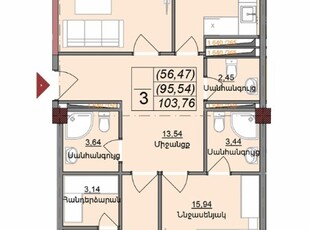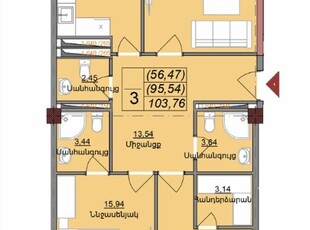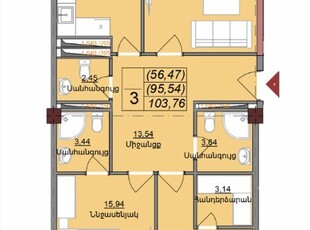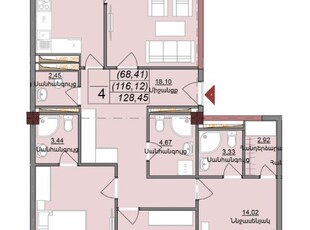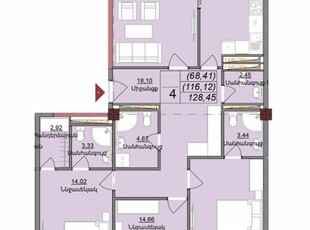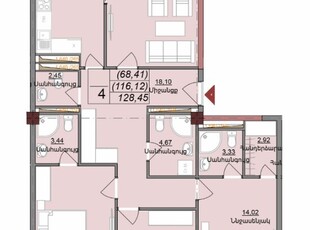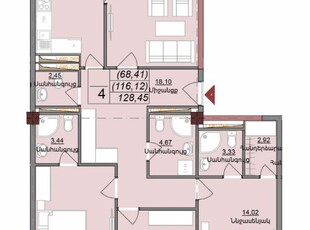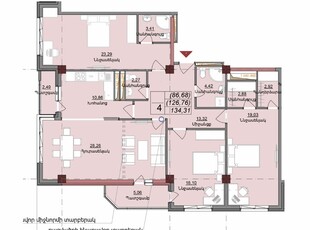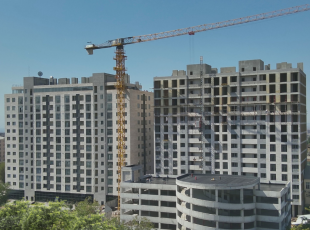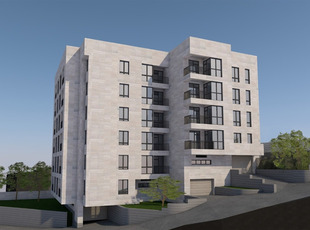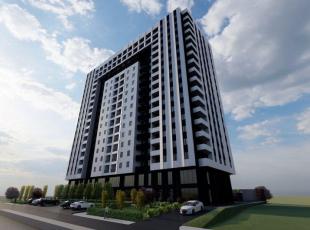Delivery time
II quarter. 2024
Floors
12
House Type
Monolith
Housing class
Medium
Finishing
Finishing
Plans and Prices
2-bedroom apartments from 49.8 m²
from 49.8 m²
from 31,6 mill. to 62,9 mill.
Show more
3-bedroom apartments from 103.7 m²
from 103.7 m²
from 66,7 mill. to 81,8 mill.
Show more
4-bedroom apartments from 128.5 m²
from 128.5 m²
from 88,2 mill. to 102,2 mill.
Show more
Infrastructure
Stores in the building
Recreation
Playground
Parking
Underground (Places: 78)
About Residential Complex "Alikhanyan"
Common descriptionNew breath in one of the coziest parts of Yerevan with the full maintenance of prosperous life conditions of present era. The construction of an apartment building with 12 unground and 3 underground floors is already launched along the green area of Alikhanyan Brothers Street far from Halabyan-Margaryan crossroad nearly 500m towards Hrazdan Canon.
Key Features
• The building is being built in the green zone, in Banavan of the Institute of Physics
• Unique trees and plants of the nice landscape will make the views from the windows even more enjoyable
• The mountains Ararat, Aragats, Aray and Hadis will be visible from the upper floors
• Public areas are planned on the ground floor which will accomplish the construction and infrastructure of Banavan.
• 66 parking lots for 78 cars
• Security cameras are provided in parking lots and public areas which will be monitored by 24-hour guard service
• 2 passenger and freight elevators of high qualified KONE Corporation will be installed in both entrances
• No-smoking stairways are planned in the building
• A photovoltaic solar station is planned on the roof. Coming energy will be directed to the interior և exterior lighting of the building entrances, elevators, maintenance of green space and decrease of other expenditure of the building
• Own power supply (generator) connected with AVV system
• Water alarm indicators for the regulation of water leakage
• Intercom
Structural features:
• The building is constructed with a reinforced concrete pillar (monolith) system designed to resist high intensity earthquakes
• 10mm heat insulator (foam) is provided to obtain external heat resistance
• The aesthetic appearance of the building will be ensured by high quality basalt and travertine cladding
• Areas of 49.49-153.51 square meters
• Possibility to have more than 2 bathrooms and closets
Features of layout Solutions:
• There are 4-5 apartments on each floor which have their own balconies or loggias
• Two- or more-room apartments are provided with hallway or corner lighting and ventilation (some apartments even trilateral lightening and ventilation)
• Two- or more-room apartments have 2 or 3 bathrooms. One of them as a rule is planned in one of the bedrooms
• Apartment layout solutions are designed to avoid unnecessary surface losses at the same time having a comfortable modern environment that meets international requirements
• The net height of the ceilings in the apartments is 3m
• The net height of the ceilings in the commercial areas is 3.95m
The apartment will be put into operation:
• Installed electric wires
• The walls are plastered ready for painting
• Leveled floors
• Iron-made entrance door
• Three-layer windows with heat resistant glass. All shutters can be opened to ensure the safety of cleaning work
Designed and being built with love
About the developer
Location
from 31,6 mill. to 102,2 mill. ֏
from 31 609 500 to 102 207 080 ֏/m²
Yerevan, Alikhanyan Brothers Street, 6/1
Delivery time
II quarter. 2024
Floors
12
House Type
Monolith
Housing class
Medium
Finishing
Finishing
